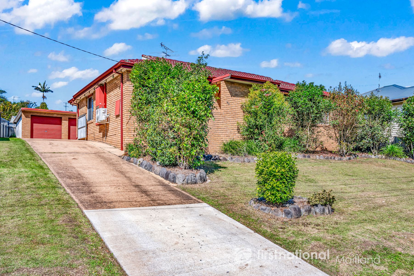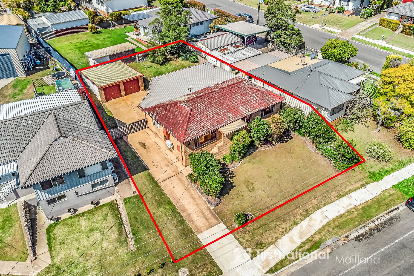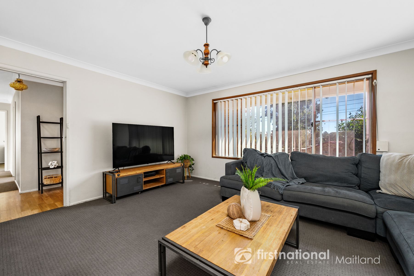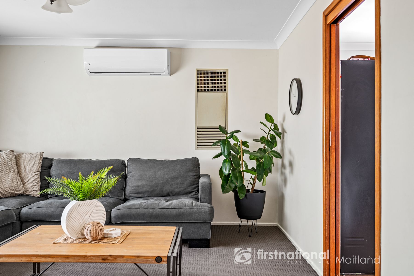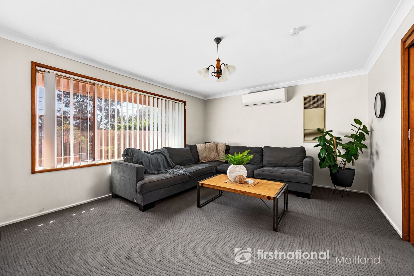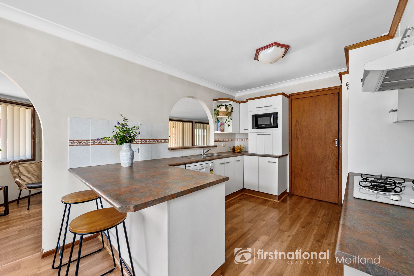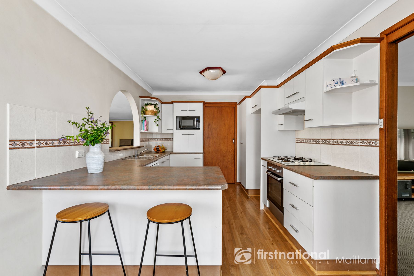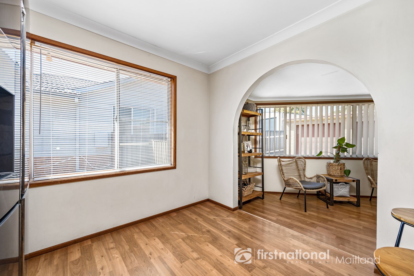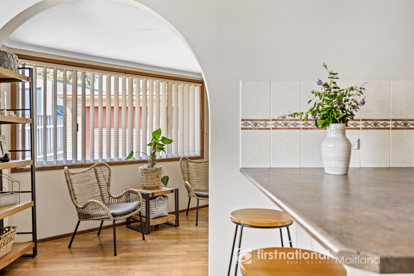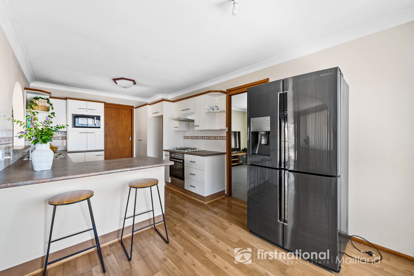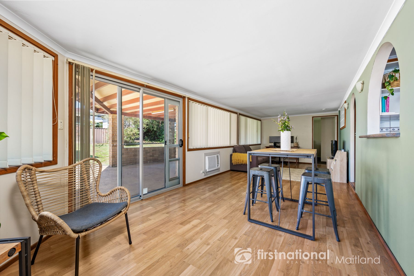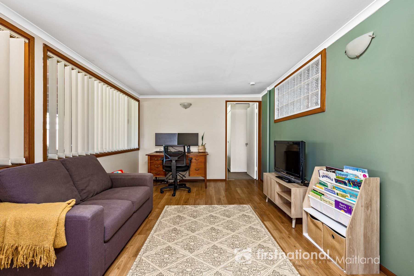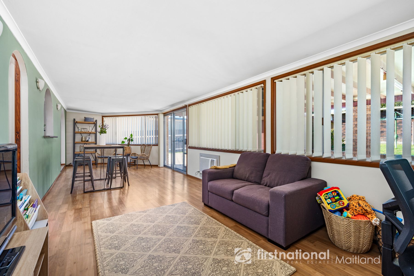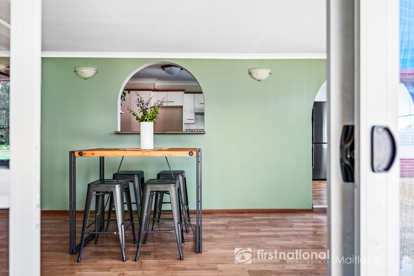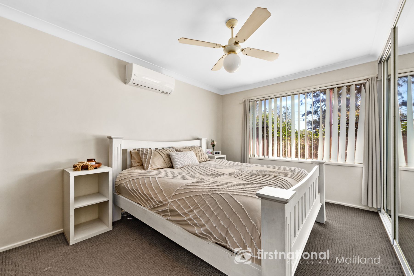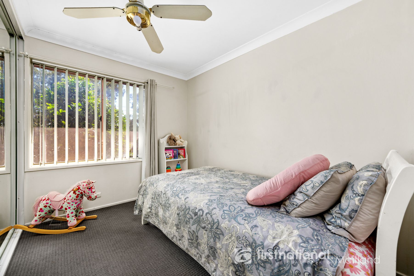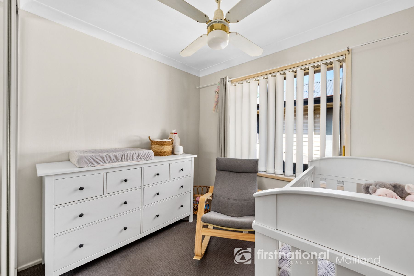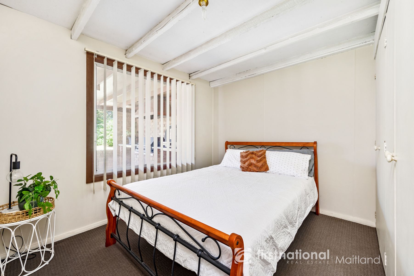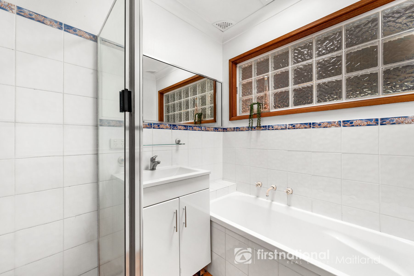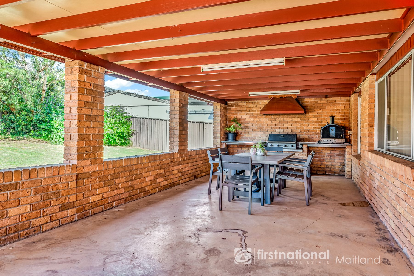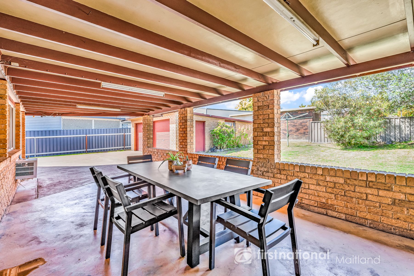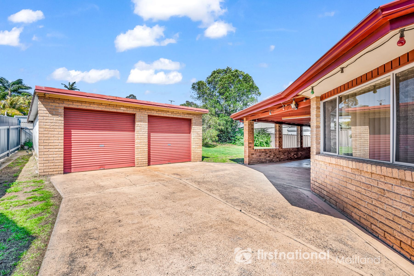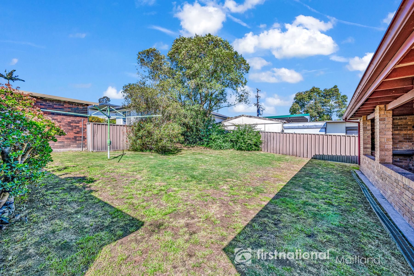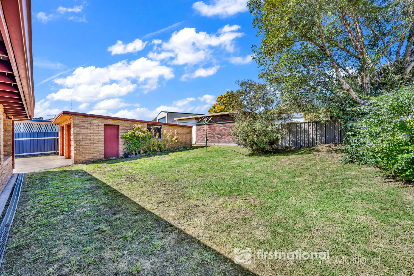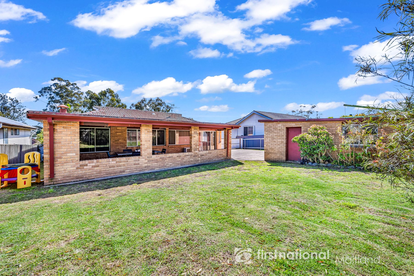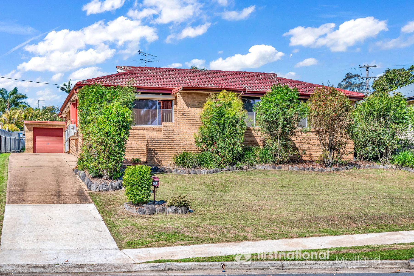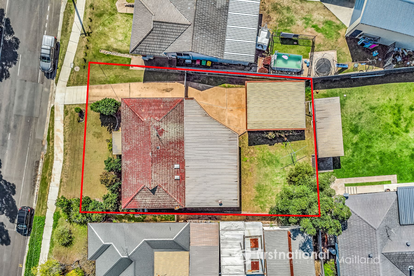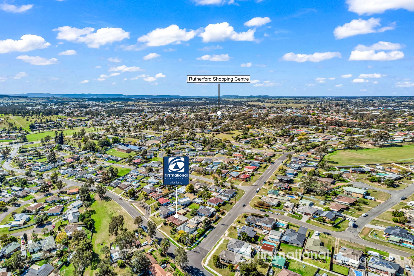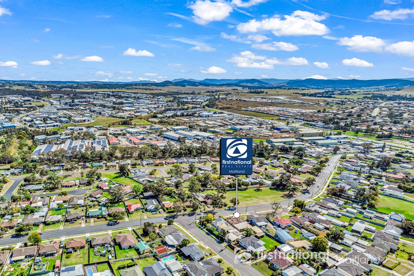44 Regiment Road, Rutherford
Property Details
Upon entering, you'll be greeted by one of two spacious living areas that are perfect for family gatherings and relaxation. The open design ensures that there's plenty of room to entertain guests or enjoy quality time with loved ones. The living spaces are bathed in natural light, creating a warm and inviting ambiance.
The heart of this home is undoubtedly the well-appointed kitchen. The kitchen boasts ample counter space and modern appliances, making meal preparation a breeze. Whether you're a gourmet chef or simply love cooking for your family, this kitchen has it all.
The bathroom is equally impressive, featuring sleek fixtures and a soothing colour palette. It's a place where you can unwind and rejuvenate after a long day.
The four bedrooms in this home are generously sized, providing ample space for everyone in the family. Whether you need a dedicated home office, a cozy nursery, or a spacious master suite, this property can accommodate your needs. The bedrooms offer plenty of closet space and large windows, allowing for natural light to flow in throughout the day.
Outside, you'll discover a beautifully landscaped yard with side access, perfect for those with a green thumb or those looking to expand their outdoor living space. An oversized alfresco with built in barbeque provides a fantastic space to entertain family and friends.
The double garage offers secure parking and storage for your vehicles and belongings.
Rutherford is known for its friendly community and excellent amenities. You'll find a range of local shops, schools, and parks nearby, making it an ideal location for families. With easy access to major roads, you can enjoy the convenience of city life while still relishing the tranquillity of the suburbs.
Don't miss this fantastic opportunity to make this charming 4-bedroom house your forever home. Whether you're a growing family or looking for a peaceful retreat, this property has everything you need.
This property is proudly marketed by Andrew Lange and Jade Tweedie. Contact 0403 142 320 or 0422 48 22 37 for further information or to book your onsite inspection.
Disclaimer: All information contained herein is gathered from sources we deem to be reliable. However, we cannot guarantee its accuracy and interested persons should rely on their own enquiries.
First National Real Estate Maitland - We Put You First.
Next Open Home:
Floorplan
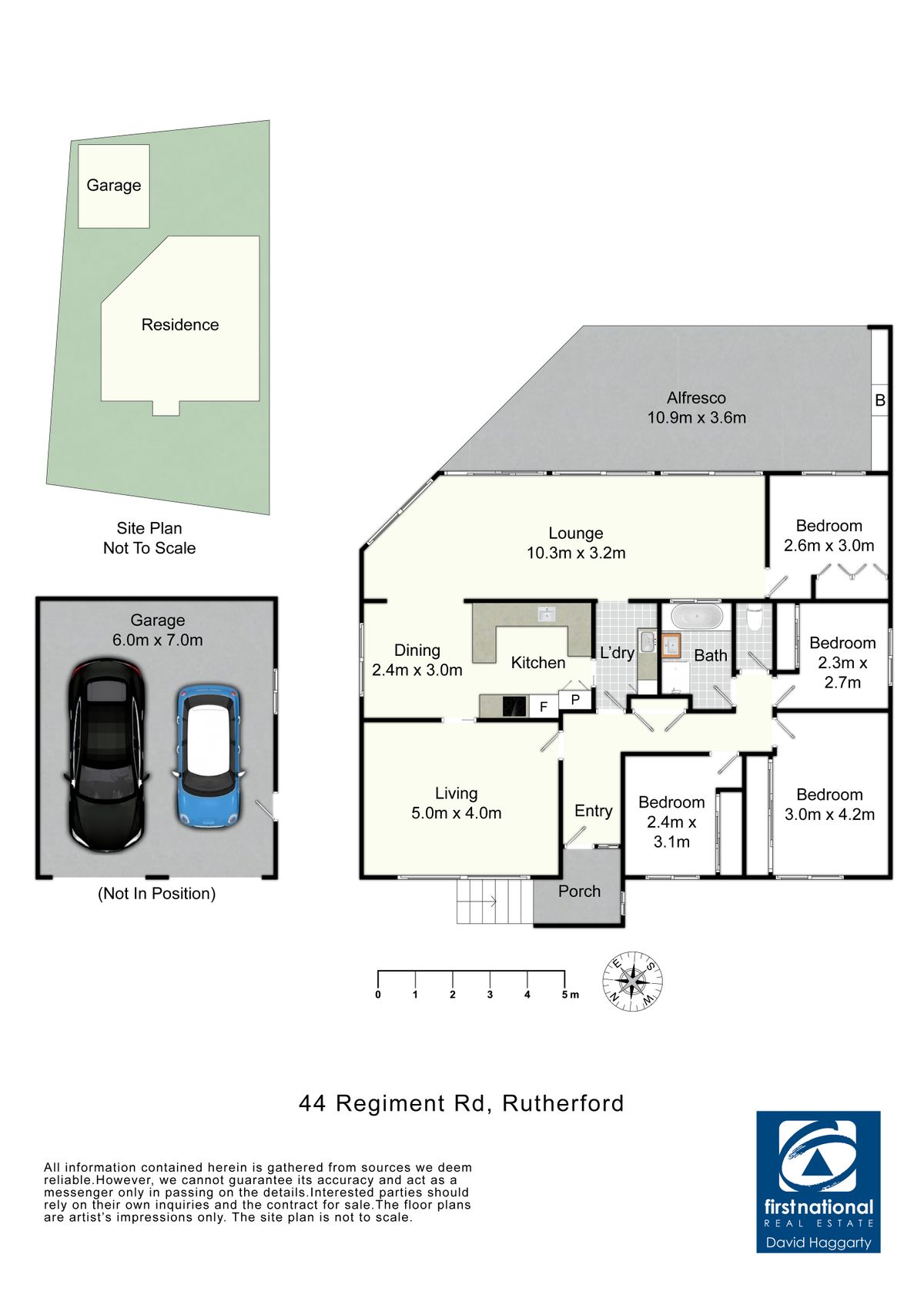
Property Video
Property Inclusions
Front
Established front gardens
Brick and tile construction
Concrete drive way double gated side access Letter box Front porch Light
Back yard
Outdoor area
Three lights
Built in barbecue
Double power point
Concrete floor
Cloths line
Double garage
Tap point
Front living
Split system a/c
Dark grey carpet
Vertical blinds
Smoke alarm
Double power point
Neutral walls
Sliding door to kitchen
Back living
Laminate flooring
Wall mount A/C
Olive feature wall
Rear sliding door
Three double power points
Wall mounted lights
Bed 1
Split system a/c
Dark grey carpet
Ceiling fan with light
Mirrored robe with cupboards
Neutral Walls
Bed 2
Dark grey carpet
Ceiling fan with light
Mirrored robe with cupboards
Neutral Walls
Bed 3
Dark grey carpet
Ceiling fan with light
Mirrored robe with cupboards
Neutral Walls
Bed 4
Dark grey carpet
Ceiling fan with light
Double robe
Neutral Walls
Kitchen
Gas cook top
Stainless oven
Laminate bench tops
Double stainless sink
Neutral cabinetry
Microwave slot
White range hood
Two double power points
Breakfast bench
Servery
Bathroom
Terracotta tile floor
Sky light
Built in bath
White vanity
3 x towel rails
Glass shower screen
Fan
Separate toilet
Sky light
Laundry
Tile floor
Stainless tub
Overhead cabinetry
Linen press
Ceiling light
Access to kitchen
Tile splash back
Comparable Sales
/filters:watermark(cla-digital-assets-prod,watermarks/logo.png,-2p,-2p,30,16,16)/assets/perm/7i5ulqo6pui63nzaw4dyqbusau?signature=e70e2cdf740abb996018fa72b6612852289aa4163e22750bf01069fa877cfd59)
/filters:watermark(cla-digital-assets-prod,watermarks/logo.png,-2p,-2p,30,16,16)/assets/perm/xyvkq4x75ii63jbrhpaccpuhum?signature=007d35112cf9b0124d654df951748da0210981212af0e54b60c8f3bfcaffe6c6)
/filters:watermark(cla-digital-assets-prod,watermarks/logo.png,-2p,-2p,30,16,16)/assets/perm/3lm5gbzccui65gllcvmrgiy27i?signature=68afa1a72d84fb8c7c5770f044a0e534787c8635d3c1a3cb1426fdec34d3ee64)
/filters:watermark(cla-digital-assets-prod,watermarks/logo.png,-2p,-2p,30,16,16)/assets/perm/xv5umfwhuqi63glybutcdecibq?signature=88d60e5454a247ace86c4cf97e8e066f9ea83a5433348301252e6c873e2dd754)
/filters:watermark(cla-digital-assets-prod,watermarks/logo.png,-2p,-2p,30,16,16)/assets/perm/3jojpqvyyyi63gglt4xp5r3k4u?signature=d2256d8eb10a060c152fbdb10794856dc059f921a9b13231a4edee70bd0ef0b8)
/filters:watermark(cla-digital-assets-prod,watermarks/logo.png,-2p,-2p,30,16,16)/assets/perm/uonhw4hetii63ajyhmdcv5mpe4?signature=ea28db1c1a08f34f7a5a63d96ced313e484e121e4dda351d3a9e08bde9944932)
/filters:watermark(cla-digital-assets-prod,watermarks/logo.png,-2p,-2p,30,16,16)/assets/perm/qdv2rypj34i63o7hqg3z2gumdy?signature=61ae5f80ffb09f39f92dbf9f5ed734d6805a39662e2a101319224511ef07b923)
/filters:watermark(cla-digital-assets-prod,watermarks/logo.png,-2p,-2p,30,16,16)/assets/perm/te22looovqi63d6lsujj7o2pgy?signature=bd18bb22f84795782a4dc2f31c895b562f230fc89246738321dc81cadccf18bf)
/filters:watermark(cla-digital-assets-prod,watermarks/logo.png,-2p,-2p,30,16,16)/assets/perm/rgdnfmn6gqi6nemnx5ybp6jvve?signature=3d0eaffd2a4b4dad321973c45c9a8848c31a1763e643b20636712a3a8a3600d9)
/filters:watermark(cla-digital-assets-prod,watermarks/logo.png,-2p,-2p,30,16,16)/assets/perm/2kmzk7wacui63fhar5wpq26npm?signature=317457889627a0c9fcb624b20ce59508e7c31c6311b9bcbbe2faba0db40fcee3)
/filters:watermark(cla-digital-assets-prod,watermarks/logo.png,-2p,-2p,30,16,16)/assets/perm/2rxbtv764mi63mgk4x35gyrja4?signature=45ae051562d12dfc05e7227bae5a1613c367174738bbbc27e5039410ae5637e2)
/filters:watermark(cla-digital-assets-prod,watermarks/logo.png,-2p,-2p,30,16,16)/assets/perm/hsxfll65eui63dgltmzdeatbv4?signature=1504592de2214b4aa14bbc3c9d97c3dc8b4672586cd52c00aecb012a33f95044)
/filters:watermark(cla-digital-assets-prod,watermarks/logo.png,-2p,-2p,30,16,16)/assets/perm/36rraqblryi65k35b7whj5ph2e?signature=842fe8144d1614076da3fc9e2fb5911599524316f85cea99c50ab0a13967bc78)
The CoreLogic Data provided in this publication is of a general nature and should not be construed as specific advice or relied upon in lieu of appropriate professional advice. While CoreLogic uses commercially reasonable efforts to ensure the CoreLogic Data is current, CoreLogic does not warrant the accuracy, currency or completeness of the CoreLogic Data and to the full extent permitted by law excludes all loss or damage howsoever arising (including through negligence) in connection with the CoreLogic Data.
About Rutherford
The beating heart of West Maitland, Rutherford is positioned on the western side of the Maitland CBD and is home to a range of bustling cafes and boasts a dynamic shopping village. With the second highest population in the Local Government Area, the suburb offers a range of schooling options from the local public primary school to the newly refurbished Rutherford Technology High School as well as St Pauls Catholic Primary School.
Rutherford has always been popular with purchasors and some of the reasons from buyers are:
• Easy access to the Maitland CBD
• Larger homes and block sizes in the area
• Ease of access to the Hunter Valley and the mining areas
• Family friendly areas with plenty of park space
We acknowledge the Traditional Custodians of Country throughout Australia and pay respects to their elders past, present and emerging. The suburb of Rutherford falls on the traditional lands of the Mindaribba people.
- Rutherford Primary School
- Rutherford Technology High School School
- St Paul’s Catholic Primary School
- All Saints Catholic Collage Maitland
- Saint Joseph's Catholic High School Lochinvar
- Hunter Valley Grammar School
• Cuppa Joe Cafe
• Addil Indian & Kebab Restaurant
• The Bradford Hotel
• Bliss Coffee
• Breezes Cafe
• The Rutherford Hotel
• McKeachie Shopping Complex
• Rutherford Shopping Complex
• Rutherford Super Center
Disclaimer
All images in this e-book are the property of First National Real Estate Maitland. Photographs of the home are taken at the specified sales address and are presented with minimal retouching. No elements within the images have been added or removed.
Plans provided are a guide only and those interested should undertake their own inquiry.


